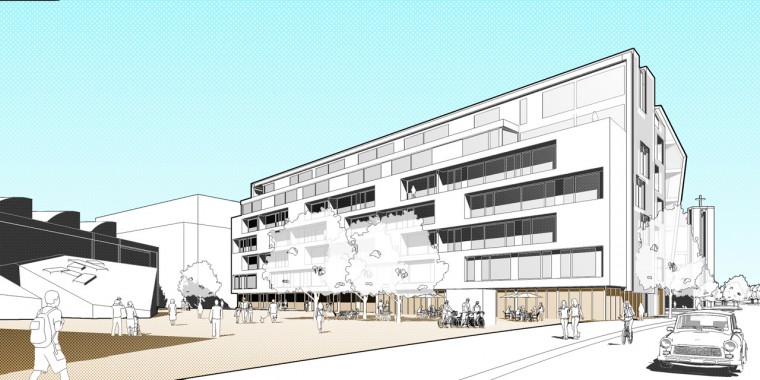<<... from Berliner Spittelmarkt. Markgrafenstrasse was planned later, laid out on the drawing board to be part of the urban matrix, running parallel to Friedrichstrasse. The two historic axes overlap on 'Baufeld V', the future site of the METROPOLENHAUS Am Jüdischen Museum – a historic location for contemporary architecture.
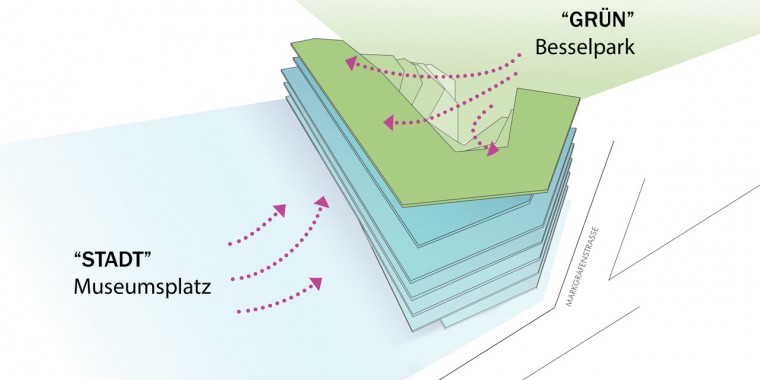
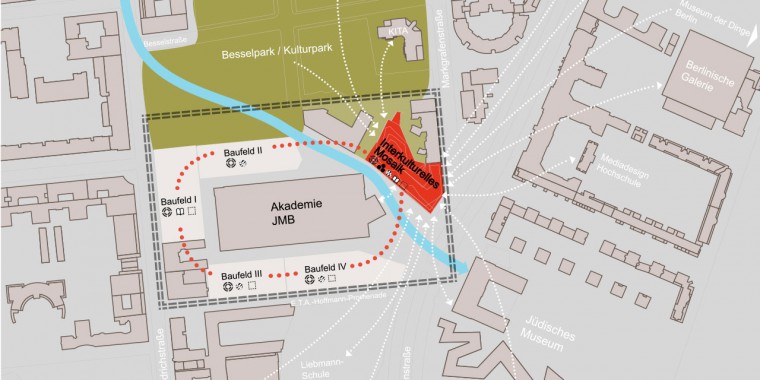
Following the development plan for the area around the former Blumengroßmarkt, the building will create a new visual axis. It will guide the view from Museumsplatz – the forecourt of the METROPOLENHAUS – to the baroque Kollegienhaus, the entrance building of the Jewish Museum. The METROPOLENHAUS Am Jüdischen Museum will serve as the focal point of this urban panorama.
Band concept as an architectural bridge
It is not only its shape which makes 'Baufeld V' unusual: its location on several historic axes, its visibility from three sides, its close proximity to dwellings and shops in Markgrafenstrasse and Enckestrasse, its long façade of almost 70 m overlooking Museumsplatz – all this requires sensitive architectural concepts evolving through dialogue with its surroundings.
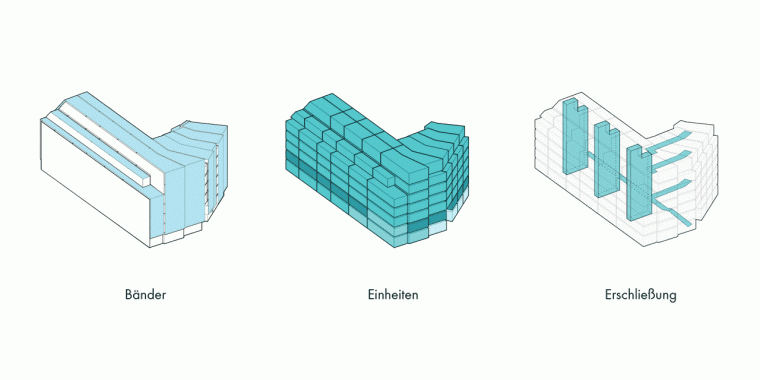
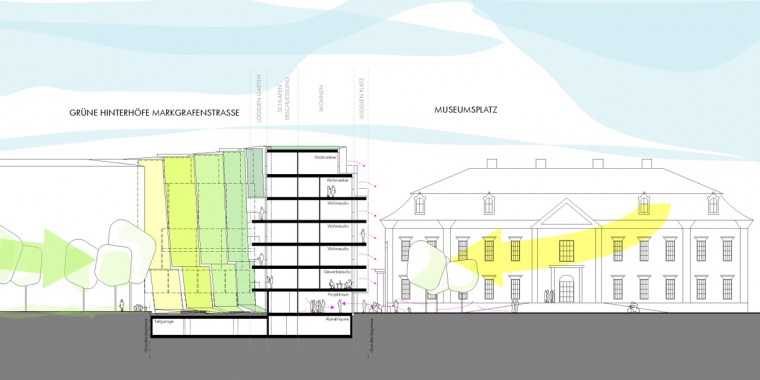
To realise this, the team of bfstudio-architekten have taken the extraordinary step of assimilating the old rural structure of parcelling out plots of land into their plans. The METROPOLENHAUS Am Jüdischen Museum is divided into individual 'bands', elongated parcels of land in line with the old traffic road axes of Markgrafen- and Lindenstrasse.
These bands are reflected inside and outside the building. They mark the boundaries between residential and commercial units, splitting them up into functional areas, and then resurface in the interior design concept. They emerge as a design motif on the façade structure and in the design of outdoor spaces.
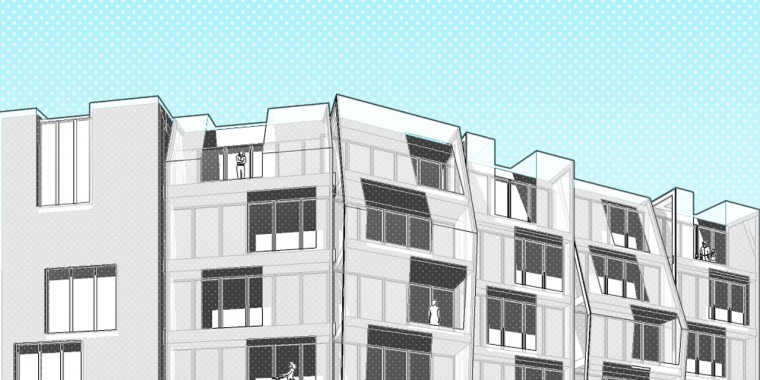
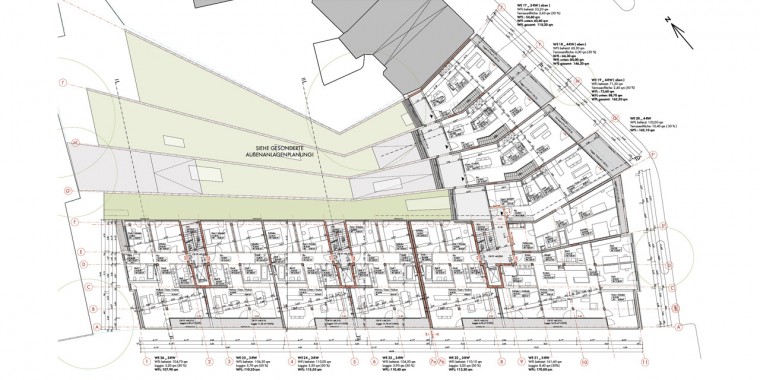
The principle of bands running through the structure also has another effect: oriented towards the street, it allows an insight into the anatomy of the building when viewed from Museumsplatz. Thus, levels and layers become visible, shifted façades and transparent areas give an inside view of public elements and an idea of the complexity of the building.
The interplay of private and public continues inside the building. In the entrance areas, which can be jointly used, and in arcades, the architecture creates semi-public and transparent spaces.
